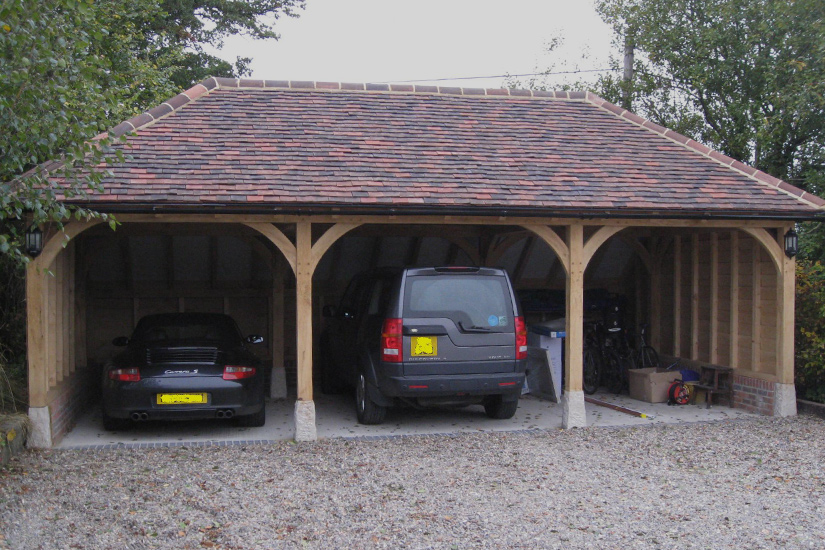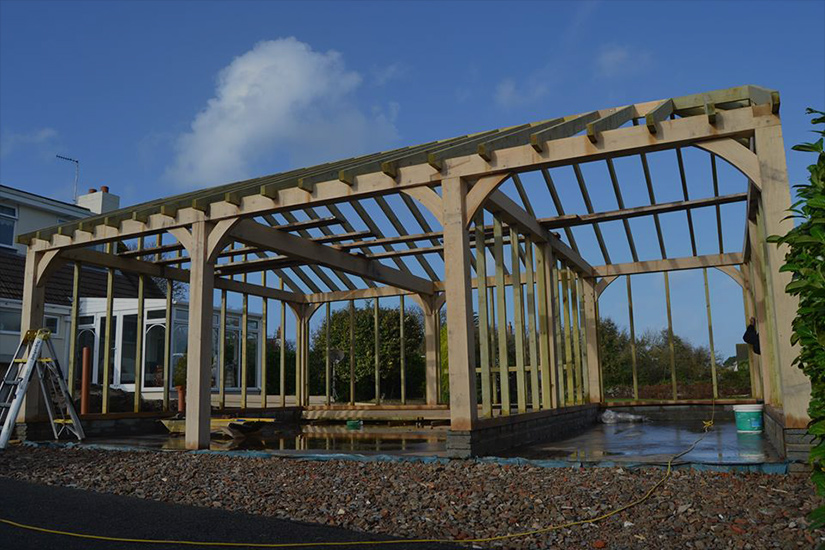During these tasks we closely cooperate with the client, general contractor and architect, which guarantees comprehensiveness of services and satisfying effects.
We have talented designers. We work with you or your personal architect to develop a timber design plan of a garage, a house, a garden room or other construction, which will meet your requirements and needs.
The first stage of the designing process are initial sketches, prepared by our designers or the architect hired by you. The design group uses AutoCAD software to convert these sketches into computer generated drawings, which are preliminary set of plans.
Our office sends the preliminary drawings with an isometric drawing of an oak frame to you for approval. If there will be a need to implement some changes, the design group will treat it with highest priority. After the corrections, the drawings will be once again sent to you for approval.
Upon approval of the final floor plan design and timber frame, more drawings, showing the foundation plan and details, are created. Our designer, using Cadwork software, creates computer-generated 3D model of the design as well. Then, from this 3D model the software enables us to extract a 2D drawing.
The end result is accurate and comprehensive final drawings set. It will be used by Kolbon to create a timber frame, on which your future home or other construction will be based.
Our design group closely cooperates with structural engineer who can provide calculations for all of our buildings.
We are using green oak timber and traditional carpentry techniques.
That old constructional solution consists of traditional elements, like posts and beams. Design of timber frame garden rooms, houses, garages and stables includes using such technologies as doweled mortise and tenon joints.
We are committed to our constructions in the same spirit that guided those timber wrights of bygone centuries.
Framing gives noble and majestic character to a construction. The framework of a building is a combination of exacting variations of mortise-and-tenon type of joints and massive oak timbers. The distinguishing features of our constructions are the beautiful timber framework and rarely seen craftsmanship.
During the manufacturing process, the emotions and values of the company become as important as sharp tools and quality timber.
The carpentry itself is the heart of the system. Our methods and types are taken from the living history books - those durable structures that have withstood centuries of dependable service.
ADAPTABILITY AND FLEXIBILITY OF DESIGN AND STYLE - BOTH INTERIOR AND EXTERIOR - ARE HALLMARKS OF TIMBER FRAME BUILDINGS.
The only limit is the imagination. Please visit our gallery to look for examples and inspiration of your next oak frame garage or room.


